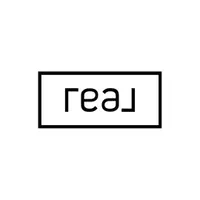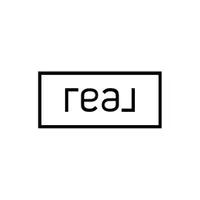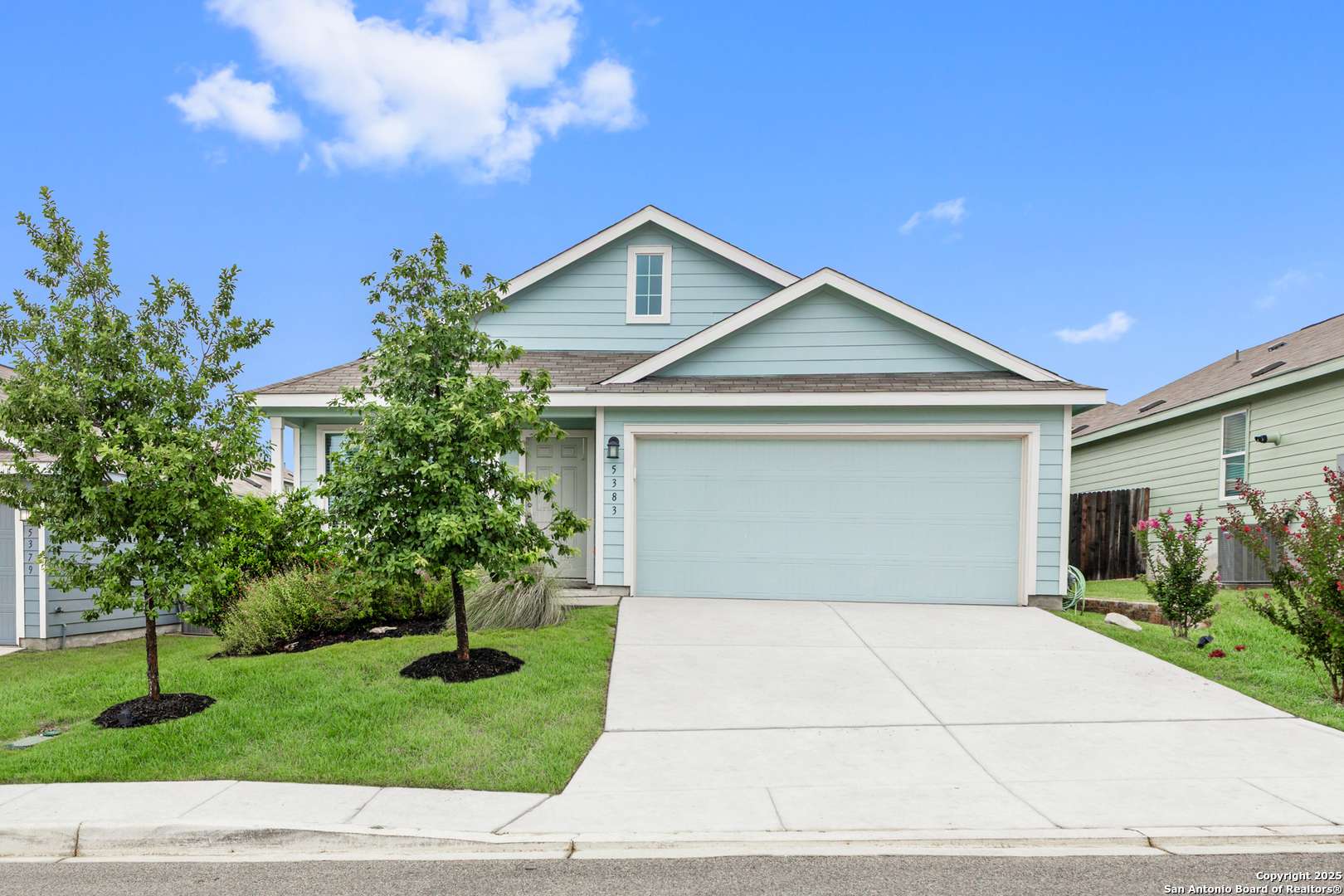5383 Forbs Bulverde, TX 78163
3 Beds
2 Baths
1,226 SqFt
UPDATED:
Key Details
Property Type Single Family Home, Other Rentals
Sub Type Residential Rental
Listing Status Active
Purchase Type For Rent
Square Footage 1,226 sqft
Subdivision Hidden Trails
MLS Listing ID 1881933
Style One Story
Bedrooms 3
Full Baths 2
Year Built 2020
Lot Size 5,662 Sqft
Property Sub-Type Residential Rental
Property Description
Location
State TX
County Comal
Area 1003
Rooms
Master Bathroom Main Level 9X8 Tub/Shower Combo, Single Vanity
Master Bedroom Main Level 16X13 Walk-In Closet, Ceiling Fan, Full Bath
Bedroom 2 Main Level 10X10
Bedroom 3 Main Level 11X10
Living Room Main Level 15X15
Dining Room Main Level 12X11
Kitchen Main Level 13X10
Interior
Heating Central
Cooling One Central
Flooring Vinyl
Fireplaces Type Not Applicable
Inclusions Ceiling Fans, Chandelier, Washer, Dryer, Microwave Oven, Stove/Range, Gas Cooking, Refrigerator, Disposal, Dishwasher, Gas Water Heater, Garage Door Opener, Plumb for Water Softener, City Garbage service
Exterior
Exterior Feature Cement Fiber
Parking Features Two Car Garage
Fence Covered Patio, Privacy Fence, Sprinkler System, Double Pane Windows
Pool None
Roof Type Composition
Building
Foundation Slab
Water Water System
Schools
Elementary Schools Johnson Ranch
Middle Schools Smithson Valley
High Schools Smithson Valley
School District Comal
Others
Pets Allowed Yes
Miscellaneous Owner-Manager






