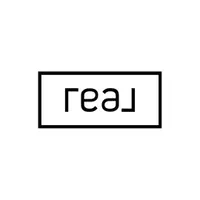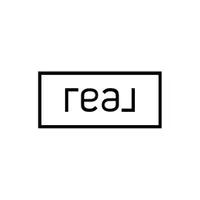128 Hidden Cave Cibolo, TX 78108
3 Beds
2 Baths
1,863 SqFt
UPDATED:
Key Details
Property Type Single Family Home
Sub Type Single Residential
Listing Status Active
Purchase Type For Sale
Square Footage 1,863 sqft
Price per Sqft $152
Subdivision Ridge At Deer Creek
MLS Listing ID 1884618
Style One Story
Bedrooms 3
Full Baths 2
Construction Status Pre-Owned
HOA Fees $103/mo
HOA Y/N Yes
Year Built 2003
Annual Tax Amount $5,931
Tax Year 2024
Lot Size 7,535 Sqft
Property Sub-Type Single Residential
Property Description
Location
State TX
County Guadalupe
Area 2705
Rooms
Master Bathroom Main Level 11X9 Tub/Shower Combo
Master Bedroom Main Level 16X14 DownStairs, Walk-In Closet, Ceiling Fan, Full Bath
Bedroom 2 Main Level 12X12
Bedroom 3 Main Level 11X11
Living Room Main Level 23X17
Kitchen Main Level 14X9
Interior
Heating Central, Heat Pump
Cooling One Central, Heat Pump
Flooring Carpeting, Vinyl
Inclusions Ceiling Fans, Washer Connection, Dryer Connection, Stove/Range, Refrigerator, Dishwasher, Water Softener (owned), Electric Water Heater
Heat Source Electric
Exterior
Exterior Feature Patio Slab, Covered Patio, Privacy Fence, Has Gutters, Mature Trees
Parking Features Two Car Garage
Pool None
Amenities Available Tennis, Park/Playground
Roof Type Composition
Private Pool N
Building
Foundation Slab
Sewer City
Water City
Construction Status Pre-Owned
Schools
Elementary Schools Watts
Middle Schools Barbara C. Jordan
High Schools Byron Steele High
School District Schertz-Cibolo-Universal City Isd
Others
Acceptable Financing Conventional, FHA, VA, TX Vet, Cash
Listing Terms Conventional, FHA, VA, TX Vet, Cash






