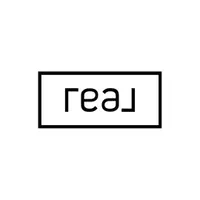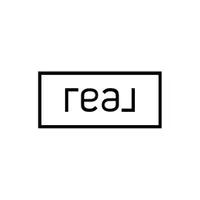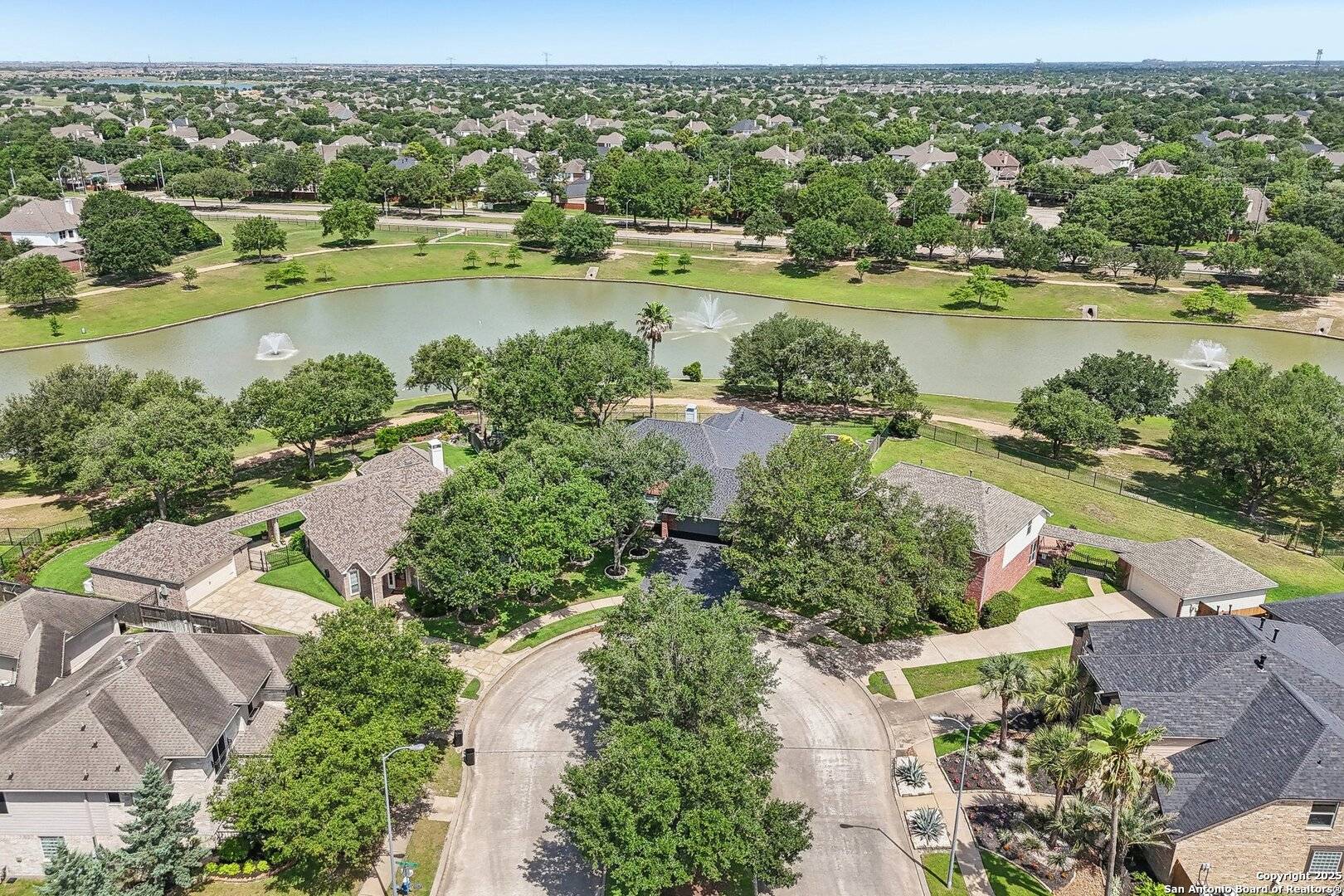$455,000
For more information regarding the value of a property, please contact us for a free consultation.
8611 Torry View Houston, TX 77095
4 Beds
3 Baths
2,660 SqFt
Key Details
Property Type Single Family Home
Sub Type Single Residential
Listing Status Sold
Purchase Type For Sale
Square Footage 2,660 sqft
Price per Sqft $168
Subdivision Copper Village
MLS Listing ID 1870925
Sold Date 07/15/25
Style One Story,Traditional
Bedrooms 4
Full Baths 3
Construction Status Pre-Owned
HOA Fees $75/mo
HOA Y/N Yes
Year Built 2001
Annual Tax Amount $9,418
Tax Year 2024
Lot Size 0.284 Acres
Property Sub-Type Single Residential
Property Description
Welcome to a host's dream house - Centered with the Copper Village community lake behind with access point from your private gate to walking/jogging trails or fishing. This 2,660 sq ft single-story home (4-sided brick masonry) on just over 1/4 acre lot - Has everything you want, including: New Roof, New HVAC, New Water Heater, New Generac Generator, Hardwood floors, Interior and Exterior speaker system, Gutter system with screened debris covers, along with many other upgrades. Offering 4 bedrooms with 3 full bathrooms, plus a study/office and private dining - Don't forget a 3-car garage! The floorplan offers a split layout with a secondary bedroom and office upon entry, your primary bedroom secluded in the back wing, along with 2 others in the east part of the home - and plantation window shutters through main areas. The kitchen (along with the kitchen nook overlooking the lake) opens to the living room (gas fireplace) with large granite countertops, a walk-in pantry, numerous cabinets, and built-in appliances. The primary bedroom suite has a beautiful bay window overlooking the backyard/lake along with a jetted bathtub and separate enclosed tiled shower en-suite with storage galore walk-in closet! You will love this amazing community, living within the cul-de-sac; having panoramic views of the lake, and a garden-covered patio while you entertain your loved ones - don't forget the raised garden beds on each end of the yard! Lastly, the home has fantastic landscaping with up-lights on a timer system around the property with an elaborate alarm system.
Location
State TX
County Harris
Area 3100
Rooms
Master Bathroom Main Level 11X13 Tub/Shower Separate, Double Vanity, Tub has Whirlpool, Garden Tub
Master Bedroom Main Level 16X17 Split, DownStairs, Outside Access, Sitting Room, Walk-In Closet, Ceiling Fan, Full Bath
Bedroom 2 Main Level 13X11
Bedroom 3 Main Level 10X13
Bedroom 4 Main Level 15X10
Living Room Main Level 24X19
Dining Room Main Level 19X12
Kitchen Main Level 13X15
Study/Office Room Main Level 12X15
Interior
Heating Central
Cooling One Central
Flooring Ceramic Tile, Wood
Heat Source Natural Gas
Exterior
Exterior Feature Covered Patio, Bar-B-Que Pit/Grill, Privacy Fence, Wrought Iron Fence, Sprinkler System, Double Pane Windows, Has Gutters, Mature Trees, Water Front Improved
Parking Features Three Car Garage
Pool None
Amenities Available Pool, Park/Playground, Jogging Trails, Sports Court, Bike Trails, BBQ/Grill, Lake/River Park
Roof Type Composition,Heavy Composition
Private Pool N
Building
Lot Description Cul-de-Sac/Dead End, Lakefront, On Waterfront, Water View, 1/4 - 1/2 Acre, Mature Trees (ext feat), Level, Improved Water Front, Water Access
Faces East,South
Foundation Slab
Sewer Sewer System, City
Water Water System, City
Construction Status Pre-Owned
Schools
Elementary Schools Call District
Middle Schools Call District
High Schools Call District
School District Cypress Fairbanks Isd
Others
Acceptable Financing Conventional, FHA, VA, TX Vet, Cash
Listing Terms Conventional, FHA, VA, TX Vet, Cash
Read Less
Want to know what your home might be worth? Contact us for a FREE valuation!

Our team is ready to help you sell your home for the highest possible price ASAP






